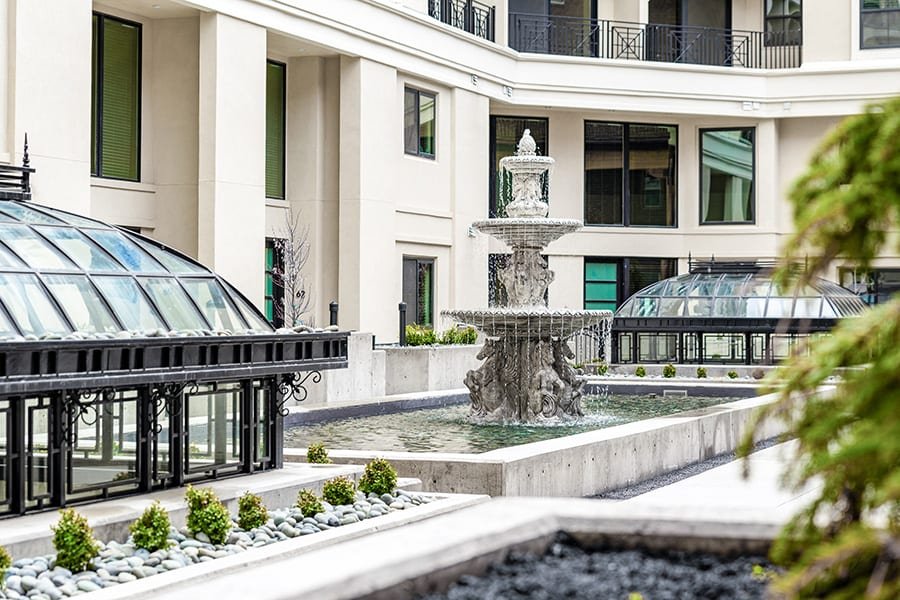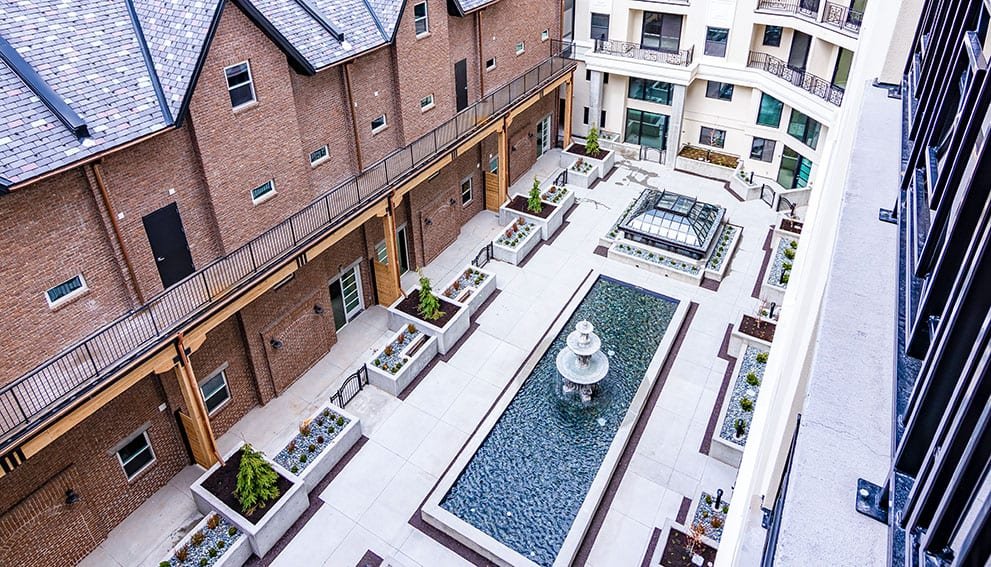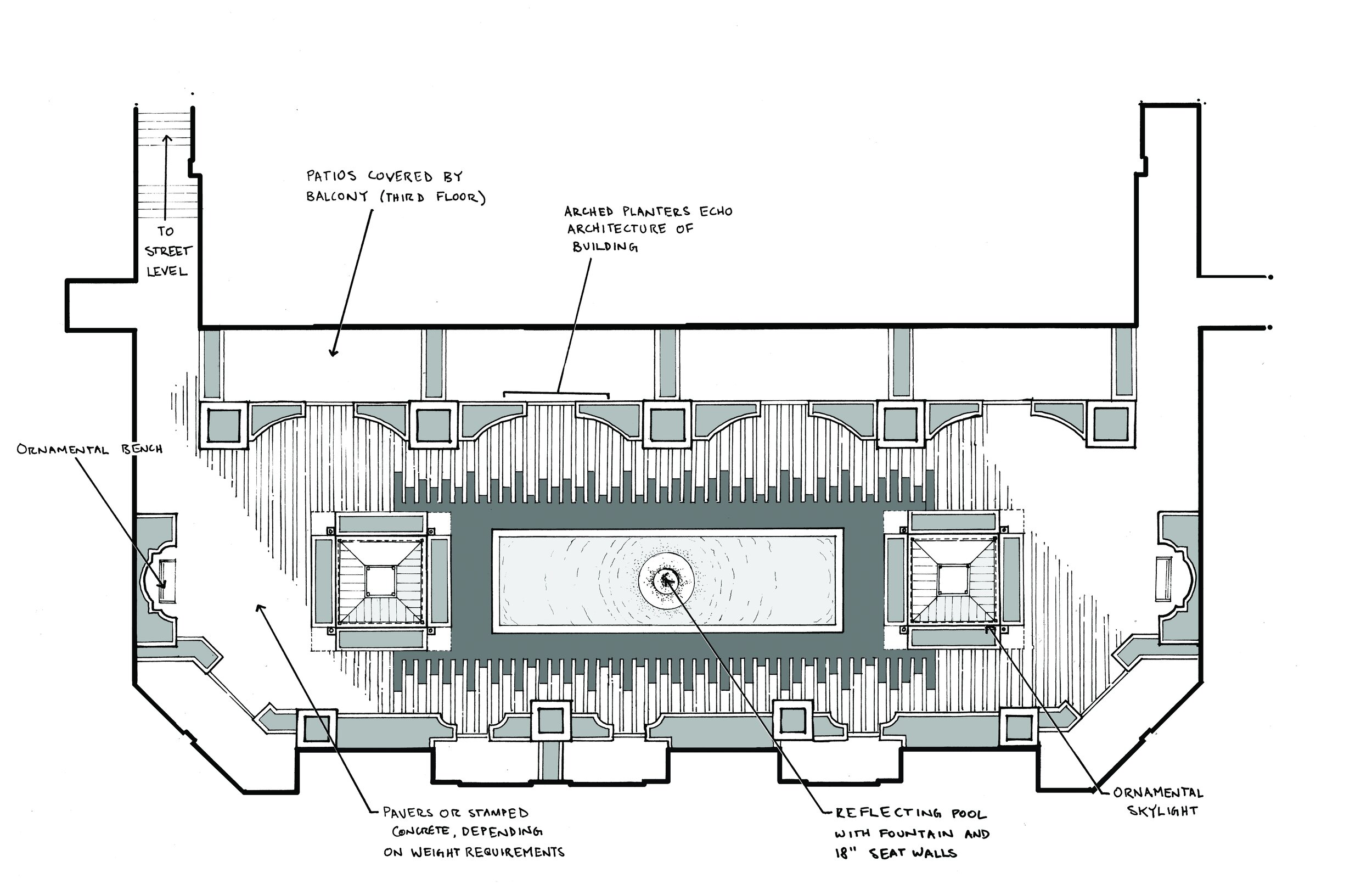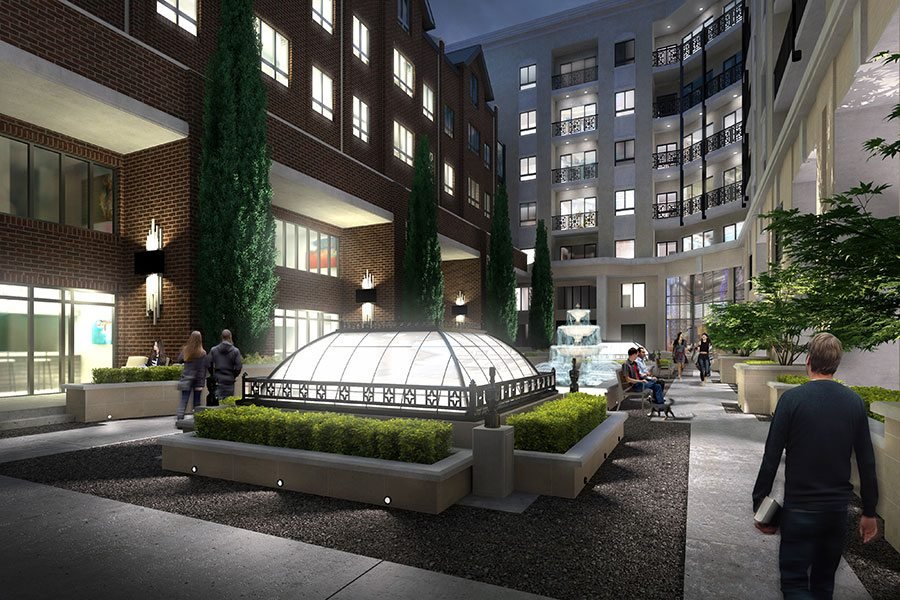2016-17
Hardware Apartments Courtyard
As a landscape design intern at Architectural Nexus, the landscape architect leading the design for a multi-use apartment complex in downtown Salt Lake City, Utah, tasked me with coming up with a design for the central courtyard for one phase of the project. This was pretty intimidating as an intern, especially because the whole space was weight-limited as it forms the roof of a parking garage. I dressed up the required space for parking garage ventilation as Victorian-greenhouse-themed design elements, and used them to anchor cozy seating areas that I hoped would form an outdoor living room of sorts for the residents.
After the lead presented this to the client, we received feedback that while the client liked the ‘greenhouse’ elements, they wanted more of a visually striking showcase feel to the space. So I consulted with the lead and revised the concept to provide a more formal appearance. This time the client loved it, and that concept went all the way to construction.

Photo of courtyard as constructed, courtesy of Hardware Apartments.

Photo of courtyard as constructed, courtesy of Hardware Apartments.

Photo of courtyard as constructed, courtesy of Hardware Apartments.

Original "living room" design concept

Revised showcase concept

Revised showcase concept with preliminary planting concept design

3D presentation rendering of final concept -- I provided the base Sketchup file but the rendering was done by the excellent 3D team at Arch | Nexus
